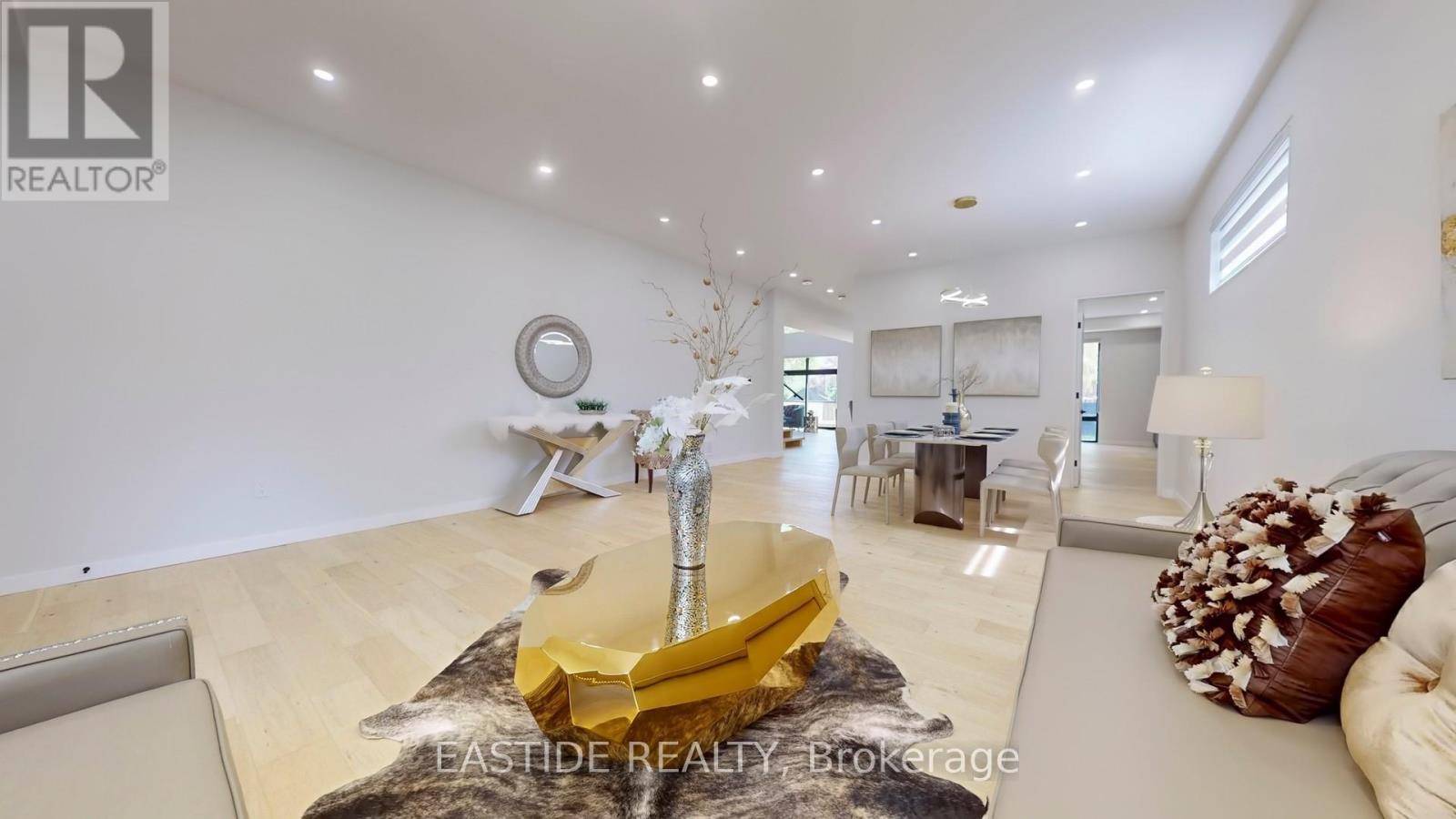7 Beds
7 Baths
3,500 SqFt
7 Beds
7 Baths
3,500 SqFt
OPEN HOUSE
Sat May 17, 2:00pm - 4:00pm
Sun May 18, 2:00pm - 4:00pm
Key Details
Property Type Single Family Home
Sub Type Freehold
Listing Status Active
Purchase Type For Sale
Square Footage 3,500 sqft
Price per Sqft $1,000
Subdivision Don Valley Village
MLS® Listing ID C12140581
Bedrooms 7
Half Baths 2
Property Sub-Type Freehold
Source Toronto Regional Real Estate Board
Property Description
Location
Province ON
Rooms
Kitchen 0.0
Interior
Heating Forced air
Cooling Central air conditioning, Air exchanger
Exterior
Parking Features Yes
View Y/N No
Total Parking Spaces 6
Private Pool No
Building
Story 2
Sewer Sanitary sewer
Others
Ownership Freehold
Virtual Tour https://www.winsold.com/tour/403218
"My job is to find and attract mastery-based agents to the office, protect the culture, and make sure everyone is happy! "
danjreilly@vancouverrealtyhub.com
7404 King George Blvd, Surrey, British Columbia, V3W 1N6, CAN







