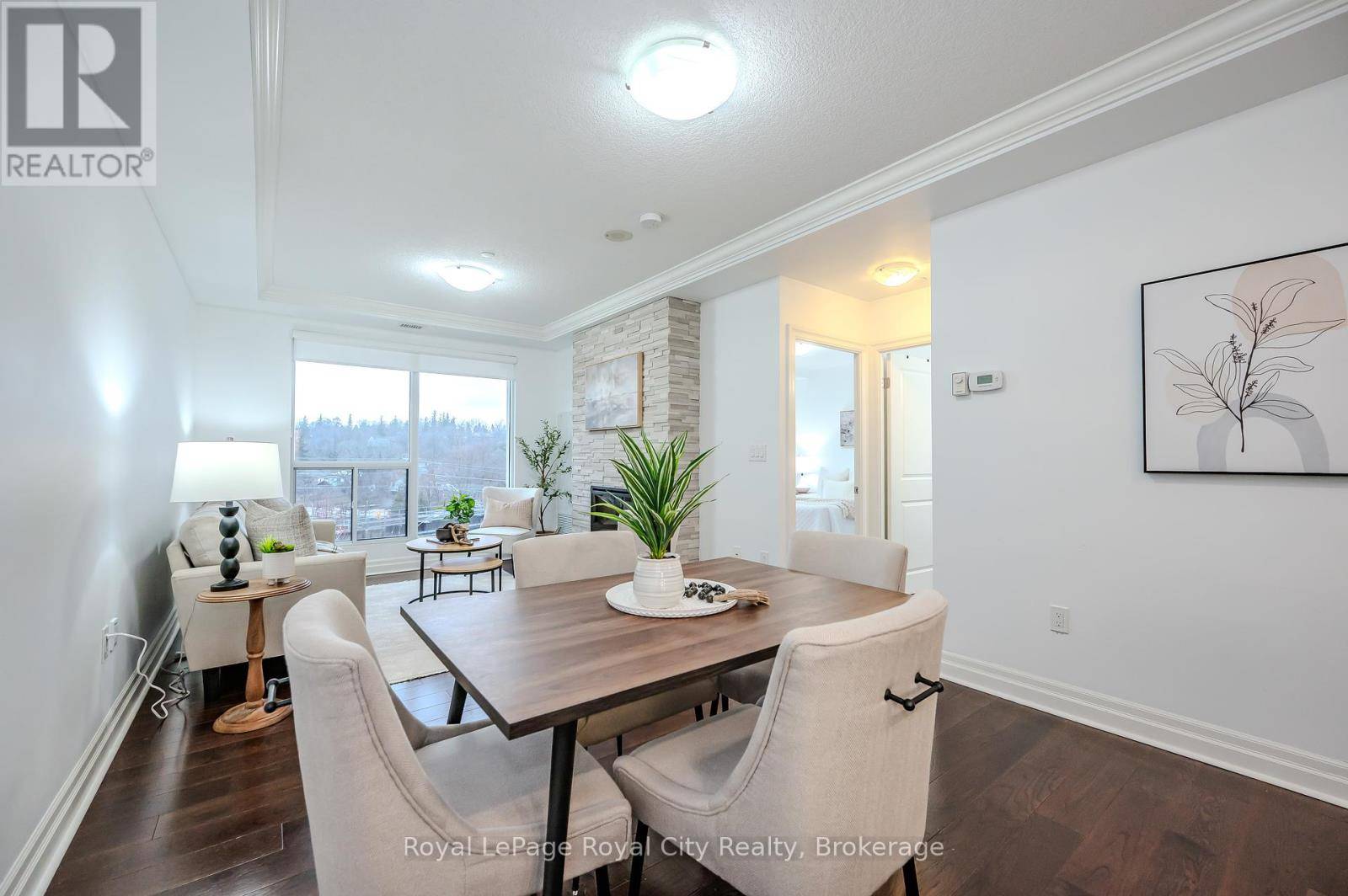1 Bed
1 Bath
800 SqFt
1 Bed
1 Bath
800 SqFt
Key Details
Property Type Condo
Sub Type Condominium/Strata
Listing Status Active
Purchase Type For Sale
Square Footage 800 sqft
Price per Sqft $668
Subdivision Downtown
MLS® Listing ID X12126936
Bedrooms 1
Condo Fees $626/mo
Originating Board OnePoint Association of REALTORS®
Property Sub-Type Condominium/Strata
Property Description
Location
Province ON
Rooms
Kitchen 1.0
Extra Room 1 Main level 2.88 m X 1.62 m Bathroom
Extra Room 2 Main level 3.99 m X 3.39 m Bedroom
Extra Room 3 Main level 3.37 m X 3.05 m Dining room
Extra Room 4 Main level 3.13 m X 3.46 m Kitchen
Extra Room 5 Main level 3.37 m X 3.44 m Living room
Extra Room 6 Main level 3.98 m X 3.47 m Office
Interior
Heating Forced air
Cooling Central air conditioning
Fireplaces Number 1
Exterior
Parking Features Yes
Community Features Pet Restrictions
View Y/N No
Total Parking Spaces 1
Private Pool No
Others
Ownership Condominium/Strata
Virtual Tour https://youriguide.com/507_150_wellington_st_e_guelph_on/
"My job is to find and attract mastery-based agents to the office, protect the culture, and make sure everyone is happy! "
danjreilly@vancouverrealtyhub.com
7404 King George Blvd, Surrey, British Columbia, V3W 1N6, CAN







