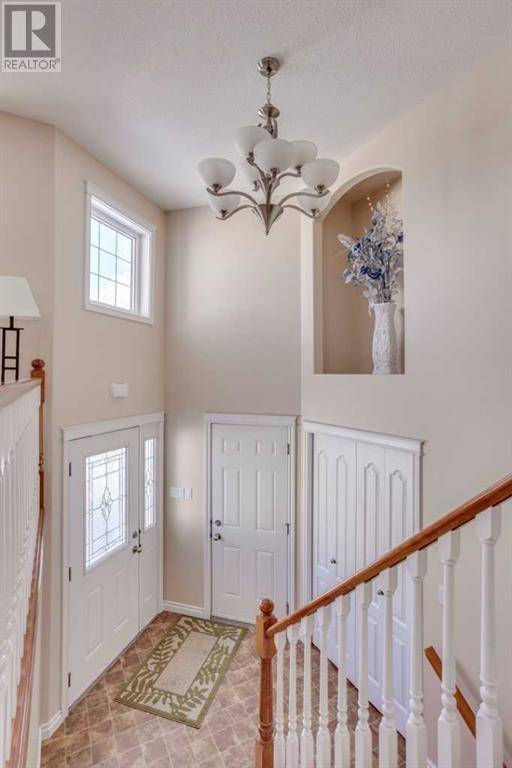5 Beds
3 Baths
1,480 SqFt
5 Beds
3 Baths
1,480 SqFt
Key Details
Property Type Single Family Home
Sub Type Freehold
Listing Status Active
Purchase Type For Sale
Square Footage 1,480 sqft
Price per Sqft $354
Subdivision Timberlea
MLS® Listing ID A2203019
Style Bi-level
Bedrooms 5
Originating Board Fort McMurray REALTORS®
Year Built 2006
Lot Size 5,618 Sqft
Acres 5618.95
Property Sub-Type Freehold
Property Description
Location
Province AB
Rooms
Kitchen 1.0
Extra Room 1 Basement 4.92 Ft x 7.92 Ft 4pc Bathroom
Extra Room 2 Basement 16.50 Ft x 9.42 Ft Bedroom
Extra Room 3 Basement 12.42 Ft x 11.58 Ft Bedroom
Extra Room 4 Basement 11.33 Ft x 13.67 Ft Recreational, Games room
Extra Room 5 Main level 5.08 Ft x 7.58 Ft 4pc Bathroom
Extra Room 6 Main level 5.08 Ft x 8.17 Ft 4pc Bathroom
Interior
Heating Forced air,
Cooling None
Flooring Carpeted, Laminate, Linoleum
Fireplaces Number 1
Exterior
Parking Features Yes
Garage Spaces 2.0
Garage Description 2
Fence Fence
View Y/N No
Total Parking Spaces 5
Private Pool No
Building
Lot Description Landscaped
Architectural Style Bi-level
Others
Ownership Freehold
Virtual Tour https://youriguide.com/slw17_185_pliska_crescent_fort_mcmurray_ab/
"My job is to find and attract mastery-based agents to the office, protect the culture, and make sure everyone is happy! "
danjreilly@vancouverrealtyhub.com
7404 King George Blvd, Surrey, British Columbia, V3W 1N6, CAN







